T: 01214536520
T: 01214536520
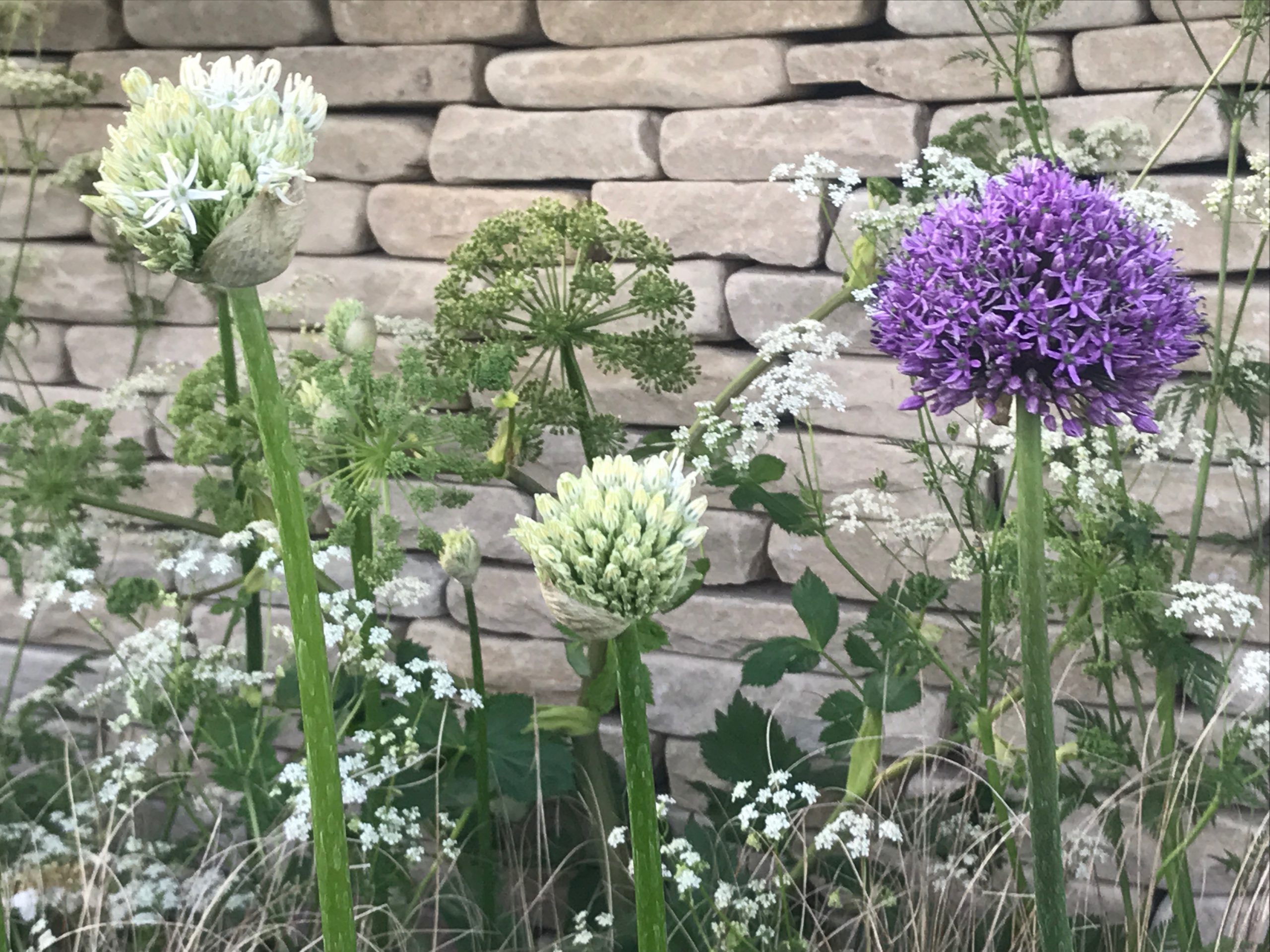
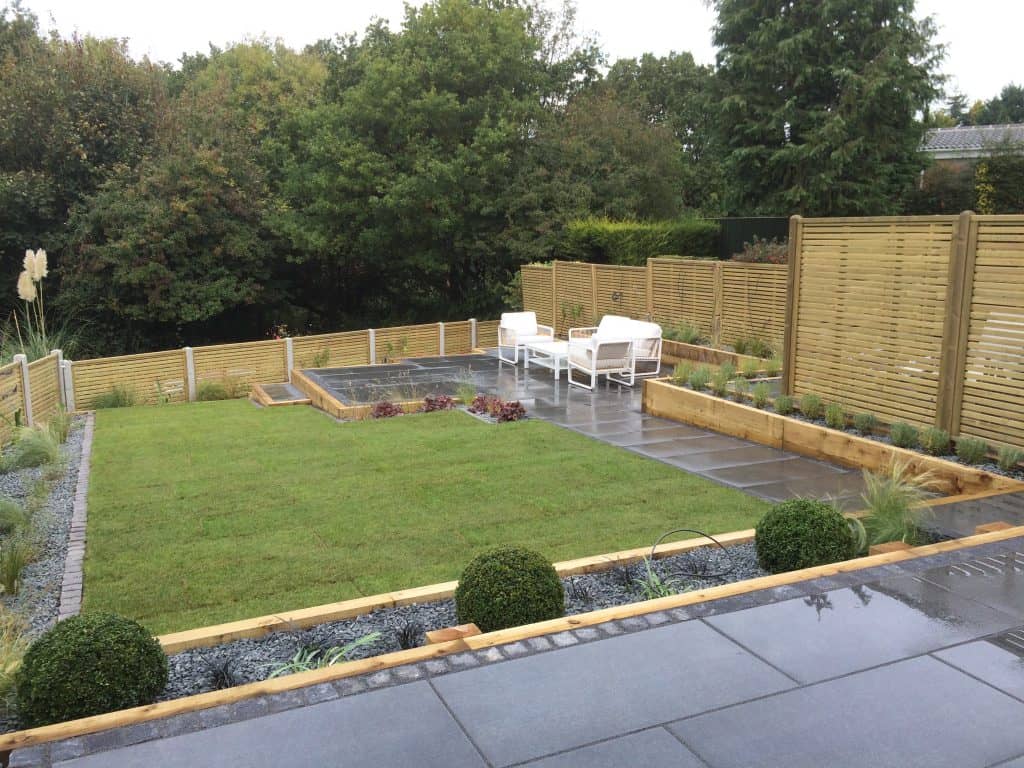
This project was designed for a retired couple that had recently downsized and had their new property refurbished. The new interior had been completed in a modern style, so the client had requested that the same theme followed in the outside space.
Due to levels of the garden sleeper retaining walls were introduced to create terraces. The client had specified a porcelain tile which would be easy to maintain and follow the modern theme. Slatted screening was used to hide the shed and the same panels were used on all three boundaries. The planting scheme was created using a mixture of grasses and herbaceous perennials with Buxus domes to add some structure.
Case Studies
Some of the latest work we have done for our clients
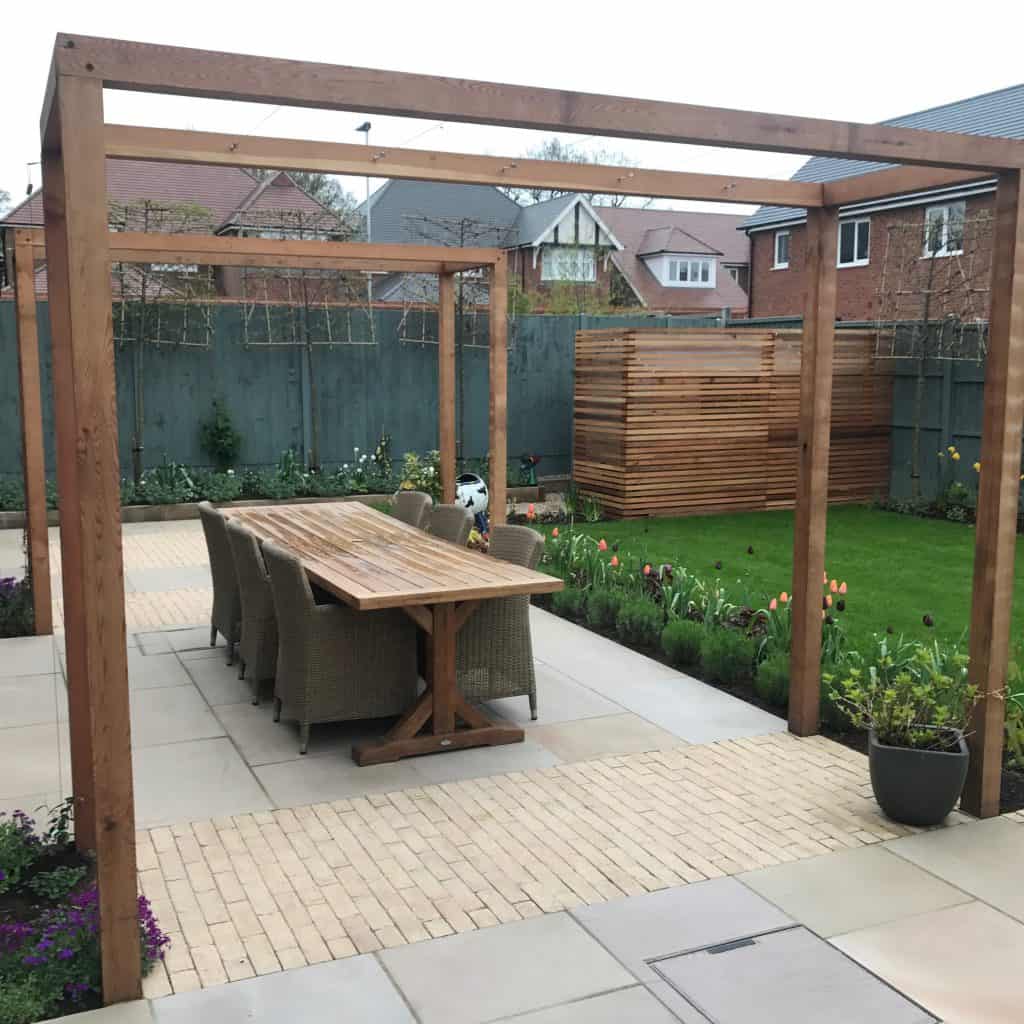
Bromsgrove Project
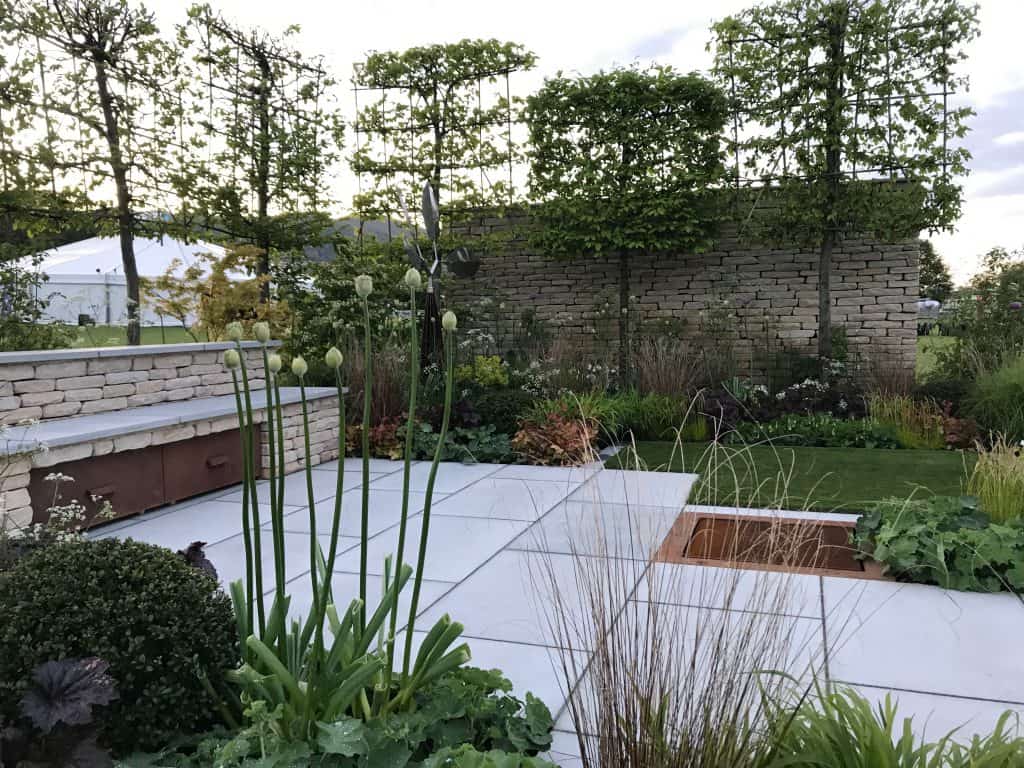
RHS Malvern 2018
Bovis Homes Family Garden
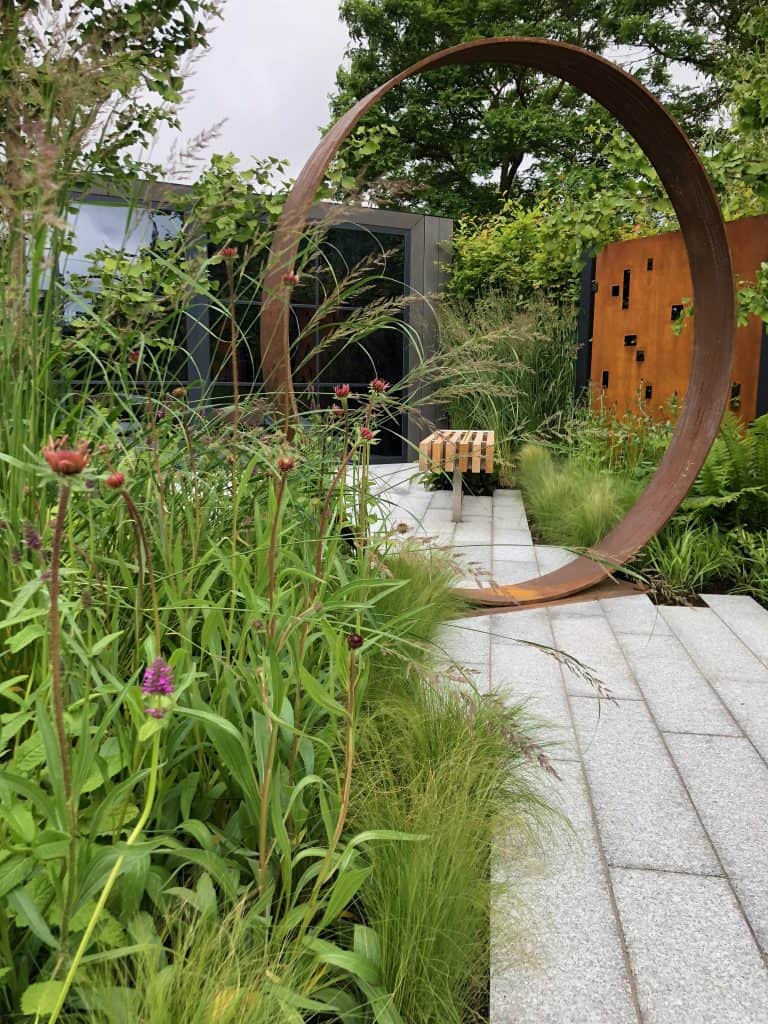
BBC Gardeners World Live 2019
Highline Garden
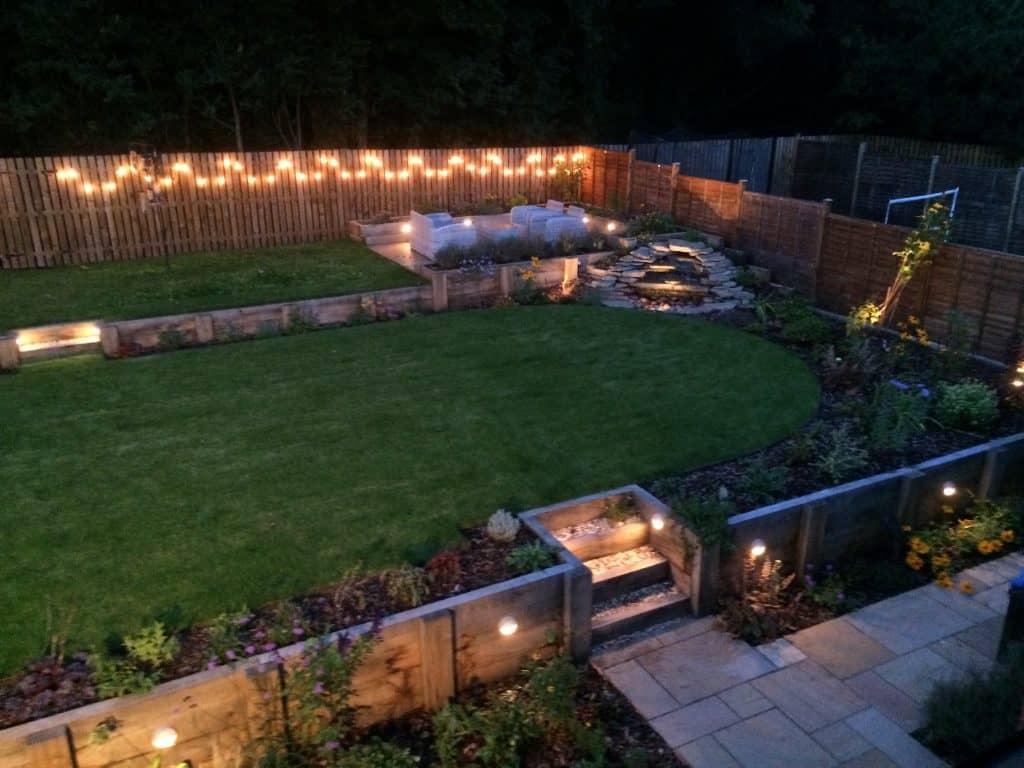
Martley Project
Location
Enquire now
Fill in our contact form below or give us a call on 01214536520